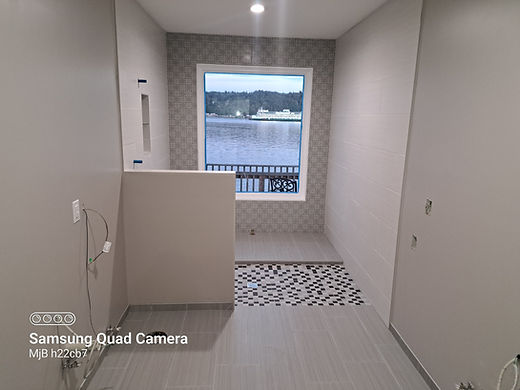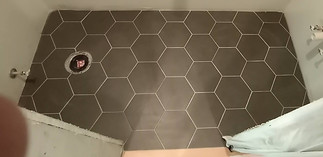Bremerton Waterfront
Here are progression photos of a both new and old construction home that is about as close to the water as you can get. I installed all the tile at this home which included the master bathroom, guest bathroom to which both got a properly dropped subfloor and an in-floor heat system in the master. The laundry room, front door entryway, kitchen backsplash, powder room floor, a landing area at bottom of stairs and a small wine room also all recieved tile by Wauna Tile & Stoneworks.
With a smooth entry transition, the master bathroom got 12"x24" tile flooring with a matching bullnose tile base that is set over in-floor heat that I encased with self-leveler. I constructed a curbless entry wet area where the shower area got tiled with a 2" square mosaic and the step up platform for a freestanding bathtub got tiled with the same 12"x24" as the main floor tile. The wet area walls got tiled on a 1/3 offset with a 12"x24" porcelain tile and a 12"x24" accent tile on the backwall to surround the large window overlooking sinclair inlet. I installed a custom sized inset niche with a glass shelf and capped all the exposed tile edges with Schluter edge detail.
The guest bathroom, also with a smooth entry transition from hardwood to tile. The shower area recieved a Hydroblock pan with bonded drain and the walls were done with 1/2" Hydroblock foam board along with the floor in 1/4" Hydroblock foam board. The main floor got tiled with a 12"x24" porcelain tile and matching bullnose tile base that lead to a curbless entry shower with a 2" square mosaic. The walls got tiled with a 8"x14" ceramic tile set horizontally with a straight stack. A custom sized niche was constructed, tiled and a glass shelf added. All the tile exposed tile edges were capped with a metal Schluter edge detail.
The laundry room got a 12"x24" porcelain tiled floor sert on a 1/3 offset and a matching tile base with the exposed tile edges capped with Schluter edge detail. The entryway got tiled with a 12"x24" porcelain tile set on a herringbone pattern and matching bullnose base trim. The kitchen backsplash got tiled with a 3"x9" ceramic tile set on a straight stack that wrapped the main countertop area and also included a coffee bar area. The powder room got a tile floor of 8" hexagon. Finally, at the bottom of the stairs, the floor got tiled with a 12"x24" porcelain tile that leads around the corner into a 6' x 20' wine room.

Master Bathroom
Old tounge and groove subfloor removed and ready to be "dropped". Perimeter blocking installed and some cement board up. Pony wall removed to be able to build a new one that goes through the subfloor and is attached to joists for added structural integrity.


Subfloor dropped with drain base installed. Pony wall secured to joists and wall and ready for plumber to do his thing
Mudpan installed, perimeter filled in with type-S and tub platform dry packed in.


Main floor area damed off, heat wire ran with cable straps attached to subfloor. Heat sensor wire in place and floor primmed for self leveling pour.
Pan, platform, walls and extending 2 feet out has all been waterproofed and bonded to the drain. Main floor tiled with a 12"x24" porcelain tile and the tub platform is almost all tiled, keeping the grout joints right on line along with the pattern and spacing. Ecentually you could place the floor tile in the shower area and the tile would run perfect from end to end.


Floor tile done, wall tile all set and back window /deco. wall all set.
All tile installed, dark 12"x24" porcelain ikon mica on main floor, 12"x24" ikon glacier on two end walls and pony wall, 12"x24" deco porcelian on window wall and niche back wall, and a 2"x2" mosaic on the shower pan. Glass shelf in the niche and all raw tile ends capped with Schluter tile edge detail.


Guest Bathroom
Old subfloor removed and getting ready to start the framing and blocking process to "drop" this showers subfloor.


With the subfloor properly dropped I installed a Hydroblock shower pan cut to size with bonded drain flange. Hydroblock wall board put up and all joints covered with Hydroblock joint sealant.
Entire bathroom has Hydroblock system installed, ready for tile.


Tile being installed, 12"x24" porcelain floor tile set on a 1/3 offset pattern running into shower area. 8"x14" ceramic tile on walls set on a horizontal straight stack and a 2"x2" mosaic tile installed on the Hydroblock pan.
Just wall grout and some caulking left to do and this one is done.


Front entryway done on a herringbone pattern with 12"x24" porcelain charcoal tile with bullnose base trim. Grouted with Prism brite white grout and color matched caulking.
Entryway
Laundry room done with same 12"x24" porcelain floor tile as the adjacent guest bathroom.
Bottom of stairs landing and into a wine room done with a 12"x24" textured porcelain tile.




Laundry room & landing / wine room

Kitchen backsplash done in a 3"x9" sea green ceramic tile with Schluter Kerdi waterproof fabric underlayment and set on a horizontal straight stack.
Backsplash

Powder room floor done with a 8"x8" porcelain hex and brite white grout to match with the entryway.

Powder room






