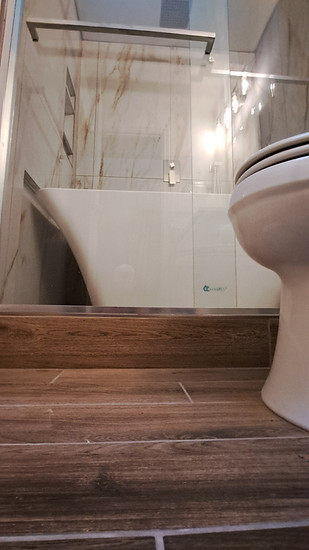
Turnberry Rd.
Here is a full bathroom remodel done in a hallway guest bathroom. The residence is in the original constructed homes of McCormick woods in Port Orchard to which the majority of them are extremely outdated as the developement was built in the early and mid ninetys. This bathroom is one of them with some homeowner specials. The original pre-tearout bathroom boasted an out of place vanity with 2cm radius cut black vanity top, the original light oak hardwood plank floor and a tub surround of 4"x4" tiles that on a select few the previous homeowner actually what appeared to be magic marker, colored in diamond shapes in the middle of the specific tiles. None the less, it was time for an upgrade. Almost everything got torn out with the exception of some drywall. I constructed a step up platform and while it was still being framed in I re-routed the tub drain with a new p-trap for the future install of a freestanding tub. Also with the walls to the studs the shower/tub supply lines got re-routed to a new valve and balancer which has a rainhead from the ceiling not just an extended bar, a wall mounted wand and a waterfall tub spout. With the plumbing all in place, the dryfit of the new tub revealed it was going to be too big by 1/2" after the cement board and tile got installed, so with some brainstorming I came up with the solution. I recessed cut the wall studs around the area of the new platform, but first all the to be cut studs got 2"x4" sistered and also blocking between them and metal tie plates installed too as overkill structural support and weight transfer. With the wall studs stronger than they were previously and all notched, I continued with the typical tile prep...cement board, seamtape, waterproofing membrane, etc. The floor got tiled with a porcelain wood plank and grouted. Then I began on the walls, setting a 24"x48" porcelain tile on a verticle straight stack and ledgering at the top of the new bottom notched out walls. With the tub fitting perfectly in place and the drain attached, I finished the bottom courses of wall tile. Then on the under ledge of the nothch I installed L.E.D. strip lighting and now the area can light up in any color imaginable. With the tub The new shaker cabinet got installed with an undermount sink and I tiled a countertop of the same wall tile with a sidesplash that ends slightly above the new decora light switches and outlets. The countertop edges and sidesplash got Schluter metal edge detail in brushed nickel to match with everything else in the bathroom. To showcase the freestanding bathtub on the raised platform I installed a Dreamline Enigma-X double bypass door. A lighted mirror got installed along with a 5 piece bathroom accessory kit and a locking door handle, all in brushed nickel and square to continue the theme that this bathroom features.

Here is the before and after. Previously this bathroom had a short alcove bathtub with 4"x4" white tiles and added diamond tiles that were painted on and a soap dish. A cheap curtain rod and shower curtain, The bathroom now is outfitted with a deep soaking free standing tub with 24"x48" porcelain tile and a 2 shelf inset niche along with beautiful shower glass by Dreamline.


Vanity area before and after.


Progression from torn out bathroom with raised platform getting installed to Cement board being secured to floor with base trim and walls tiled with tub sitting in place.






